FOR RENT
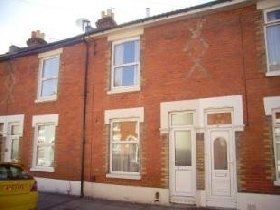
4 BEDROOM TERRACED STUDENT HOUSE IN SOUTHSEA
PROFESSIONAL
LETS
STUDENT ACADEMIC YEAR - SEP - JUN
SHORT TERM SUMMER LETS
PERCY ROAD, SOUTHSEA, PO4 0BJ (GOOGLE MAP LINK)
GREAT LOCATION
4 DOUBLE BEDROOMS
BEDROOM
1 - 3.07m x 3.00m
E-MAIL TO RESERVE HERE
BEDROOM 2 - 4.01m x 3.45m
E-MAIL TO RESERVE HERE
BEDROOM 3 - 3.07m x 3.00m
E-MAIL TO RESERVE HERE
BEDROOM 4 - 3.35m x 2.44m
E-MAIL TO RESERVE HERE
FLOOR PLAN - CLICK HERE (NOT TO SCALE)
PAYMENT
OPTIONS - BANK TRANSFER OR CREDIT/DEBIT CARD VIA PAYPAL - 3.75% SURCHARGE
APPLIES.
ENERGY
PERFORMANCE CERTIFICATE- CLICK HERE
GAS CENTRAL HEATING/IMMEDIATE
HOT WATER
BATH AND SHOWER
DOUBLE GLAZING
SOUTH
FACING GARDEN WITH GARDEN FURNITURE AND BBQ
Popular and convenient location offering a wide range of facilities within
a
1 mile radius including: Albert Road (shops, banks, bars, theatre), Southsea
Seafront, Palmerston Road shopping centre, a large Asda supermarket and
Fratton main railway station. Local shops including a food store can be
found a short walk away in Fawcett Road. The University is 1 mile away
and there is a free University Bus Service available from Goldsmith Avenue
(bus stop at 5 minutes walk).
LAYOUT - DOWNSTAIRS
LONG
ENTRANCE HALL - Double
glazed obscure front door, radiator.
BEDROOM 1 (MIDDLE ROOM) - 3.07m x 3.00m (11'3 into recess either
side of chimney breast x 9'11).
E-MAIL
TO RESERVE HERE
Double Bed with
pine bedstead, Bedside Table with reading light, Wardrobe, desk with desk
light. Double
glazed window, curtains, central heating radiator.
LIVING
ROOM (FRONT
ROOM) - 3.43m x 3.03m (10'1 x 9'10).
Large sofa,
dining table for 4, TV Point, Uplighter, Double glazed window, curtains
and nets, central heating radiator.
KITCHEN
(BACK ROOM) - Size - 3.63m x 2.44m (11'11 x 8'0).
Fully equipped
kitchen with plenty of storage - fitted cupboards, drawers, worktops,
stainless steel sink unit, gas boiler for heating and hot water, automatic
washing machine, fridge, microwave, gas hob and oven. Cutlery, glasses,
dishes, saucepans, woks etc all provided. Double glazed window, net curtains.
Rubbish Bin and Recycle Bin, Noticeboard, fire extinguisher and fire blanket.
BATHROOM & WC (FAR BACK ROOM) - White suite comprising: tiled, panelled bath with shower over, pedestal handbasin and WC. Extractor fan, double glazed obscure window, net curtains, central heating radiator.
REAR LOBBY - with double glazed door leading to rear garden. Garden laid to grass, washing line, garden furniture/bench and BBQ.
LAYOUT - UPSTAIRS
BEDROOM
2 (FRONT ROOM)
- 4.01m x 3.45m (13'2 into recess one side of chimney breast x 11'4).
E-MAIL
TO RESERVE HERE
Double Bed with
metal bedstead, 2 Bedside Tables, one with reading light, Wardrobe and
additional wall cupboard, desk with desk light, footstool. Double glazed
window, curtains and nets, central heating radiator.
BEDROOM
3 (MIDDLE ROOM) - 3.07m x 3.00m (10'1 to chimney breast x 9'10).
E-MAIL
TO RESERVE HERE
Double Bed with
pine bedstead, Bedside Table with reading light, Wardrobe and additional
wall cupboard, desk with desk light. Double
glazed window, curtains, central heating radiator.
BEDROOM
4 (BACK ROOM) - 3.35m x 2.44m (11'0 x 8'00).
E-MAIL
TO RESERVE HERE
Double Bed with
pine bedstead, Bedside Table with reading light, Wardrobe, desk with desk
light. Double
glazed window, curtains, central heating radiator.
House equipped with mains and battery smoke alarms, carbon monoxide alarms, fire extinguishers and fire blanket. Iron and ironing board, vacuum cleaner and cleaning materials provided.
To contact the
Landlord - Rick Davies e-mail click here
Telephone: +44 (0) 750 445 0657
© icp-houses.co.uk All Rights Reserved.
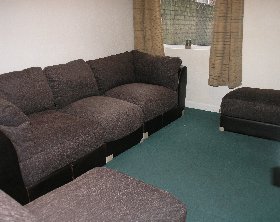
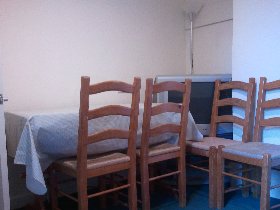
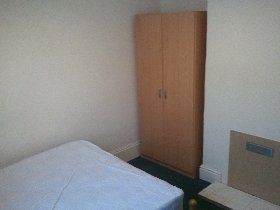
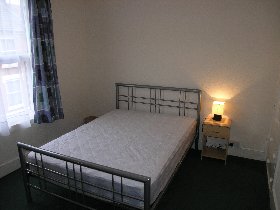
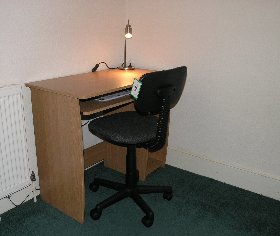
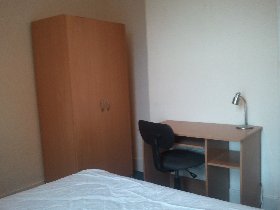
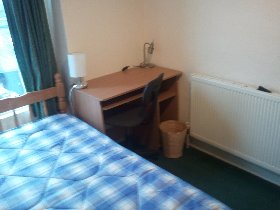
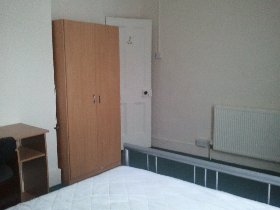
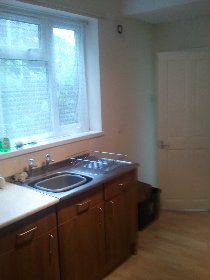
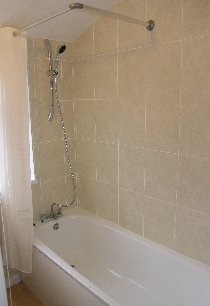
PERCY
ROAD - 4 BEDROOM HOUSE
E-MAIL
TO RESERVE HERE
